Walk down the halls of TJ and feel the sunlight warm your skin as people cluster in the courtyard on your right. You may not give it much thought, but every corner of the building was intentionally designed to create a safe and engaging learning environment.
Jefferson’s 2009 renovation was designed by Ballou Justice Upton Architects.
“What we were trying to do is design a school that was more exciting for the students, with more openness, more connectivity,” Bill Upton, the lead architect on the project, said. “[We wanted] every space [to be] a learning and teaching space. [We also emphasized] connection to the outdoors.”
Making the environment liveable and friendly was also a priority.
“Human beings should be treated like human beings,” Upton said. “Everyone should be able to walk, stand there and say ‘hi’ to their friends when they’re going from upstairs to downstairs.”
Another part of the rationale when designing Jefferson was to incorporate modern concepts and technologies as much as possible, from energy-efficient air conditioning to clean, expansive sightlines.
“People are interested in seeing new concepts and learning, so we [made] sure that we built those things in your school as much as possible.”
Thanks, millennials
When TJHSST’s redesign was being planned in 2007-9, it drew inspiration from student focus groups, which were made up of high schoolers at the time. Except in 2007-9, the current cohort of high schoolers was not part of Generation Z, as Jack Moye, also from the Balliou Justice Upton design team, explains.
“The student leadership at the time were millennials, so you were alike in many ways and different in many ways,” Moye said. “We were working with them as a team. We had teachers and students as a part of the input, and we did focus groups.”
Spaces such as the Internet Cafe were born out of a focus group discussion in which students expressed a need for more spaces along hallways to plug in computers and work.
“They wanted lots of plugins along the hallway,” Moye said. “Because they’d be eating lunch, computer battery life wasn’t very good, and they wanted to use their laptops which probably weighed a couple pounds.”
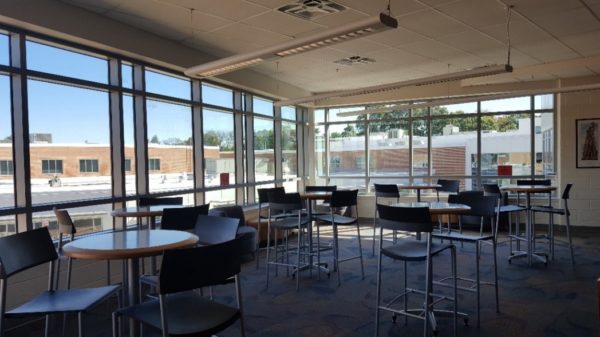
The contribution of millennials comes as a surprise to senior Isha Satapathy.
“I’m not gonna lie to you, that immediately makes me hate the design,” Satapathy said. “You’re telling me all this time I’ve been enjoying the product of millennial minds? Shame on me.”
However, the focus groups also had various positive impacts beyond internet cafes—they shaped the environments that give Jefferson its personality.
“The number one thing they wanted is [for] technology not to interfere with the relationship with the teacher,” Moye said. “Whereas we were thinking the lecture needed to go, they said, ‘no, the lecture needs to stay’. But [with] some modifications.”
These modifications include collaborative spaces that emphasize face-to-face interaction.
“Technology is something that can add value to the human relationship. I think the key thing that [the focus groups] opened our eyes to, is [using] technology not to replace human contact, but [to] enhance it,” Moye said. “[So we designed] more social collaborative spaces, places where you can sit comfortably in the hallway, socialize, or have a discussion.”
These spaces, which include commons, as well as wide, airy hallways, have done their job in contributing to the Jefferson environment.
“The commons have been constructed and placed in a manner that makes it very accessible for teachers to collaborate, which is very useful for the plethora of combined humanities courses that we have” Satapathy said, “[They] also allow for community during our leisure periods, for instance, in passing and during lunch.”
Sightlines and safety
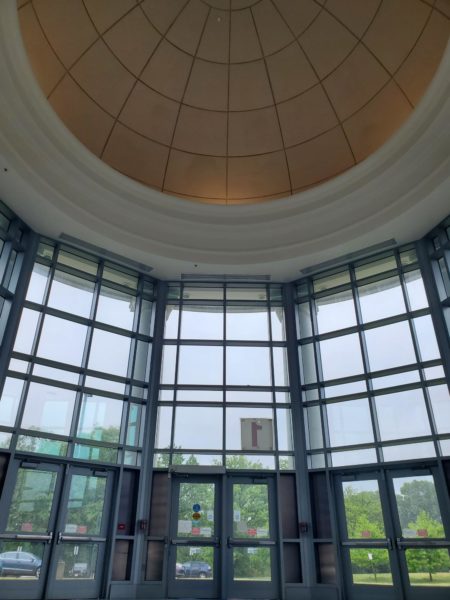
You may notice wide open spaces and sightlines throughout Jefferson. While aesthetically pleasing, sightlines also help keep the school safe.
“We have something that we refer to as CPTED (Crime Prevention Through Environmental Design),” Upton said. “Which is that people are safer when there’s more sightlines, as people that think about causing trouble [become] less likely to do it.”
CPTED has even gained prominence internationally.
“There was a group of educators and security people from the country of Turkey, visiting Washington DC and they said, well, we’re worried about safety and what’s going on,” Upton said. “They asked where they can go to see an example of what they can do to make their schools better and safer. They were told about our school, so they came in so we gave them a tour and showed them all the things I’ve done.”
At the same time, the open sightlines mean it can sometimes be difficult for students to find private spaces.
“Whenever I’m very stressed, it seems like the only place that you can really go to have a shut off space is the bathroom,” Satapathy said.
Let the Light in
Allowing ample natural light to TJ’s classrooms was a priority in Jefferson’s design. Even classrooms that are not adjacent to an exterior wall will often have a hallway-facing window or skylight.
“Some schools don’t place windows in the classroom because they’re afraid of distractions, afraid of security issues, but to me to have a human being locked in a space without any connection to the outside is criminal,” Upton said. “So we tell most of our clients that we will not design a classroom that doesn’t have windows or open spaces unless it’s something unusual, a computer lab, restrooms.”
This emphasis on natural light is appreciated by students like senior Aditi Shukla.
“[Jefferson] has had the most [natural light] compared to other schools. It’s just a lot nicer,” Shukla said.”I remember after elementary school, I’d walk out and my eyes [would] hurt because it’s so bright versus how weirdly schools are lit usually.”
Changing the Plan: Green Roof
One idea for Jefferson in the early stages of planning was a green roof.
“We wanted to have a green roof on the center section of the school, with a park up there, so people could get some air and be outside,” Upton said. “But[the county] said ‘no, we don’t want to do that’ and we had to pull the plug.”
Satapathy believes students should consider reviving ideas like the green roof.
“I don’t understand why this has never been followed up on. I think plenty of people would be willing to fundraise for a green roof. I would love a green roof. If you had told me that there was an opportunity to create a green roof, do you know how quickly I would jump on that? Do you know how quickly I would advocate to make as many people here as possible fundraise for it?”
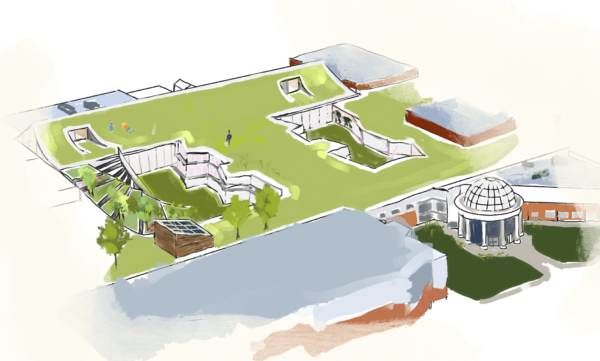
Changing the Plan: Dome
The Dome was added relatively late in Jefferson’s design process.
“My understanding of the dome was that that was a last minute addition to the school, where they felt like they wanted a distinct entryway,” principal Ann Bonitatibus said. “So they
just decided ‘let’s build a dome’.”
While the dome may seem underutilized and mostly aesthetic in function, it’s proven to be critical in keeping the school in line with new security norms.
“[The dome] was years ahead of many other FCPS schools in terms of security design,” Bonitatibus said. “When we’re talking about school security, you always want a double layer at your front entrance, and most high schools didn’t have that. A lot of [these] schools have had to go back [and] retrofit to create vestibules.”
Either way, the dome remains a flagship symbol of the school, welcoming new freshmen when they arrive at Jefferson for the first time, as sophomore Naveen Amir describes.
“[Jefferson] has a big reputation as the number one school in America, so my expectations were automatically really high from the beginning,” Amir said. “I was really excited to see the building—and the dome [was] really cool, [it’s] innovative [and] overall a great piece of architecture.”
From the May 2023 Issue of tjTODAY

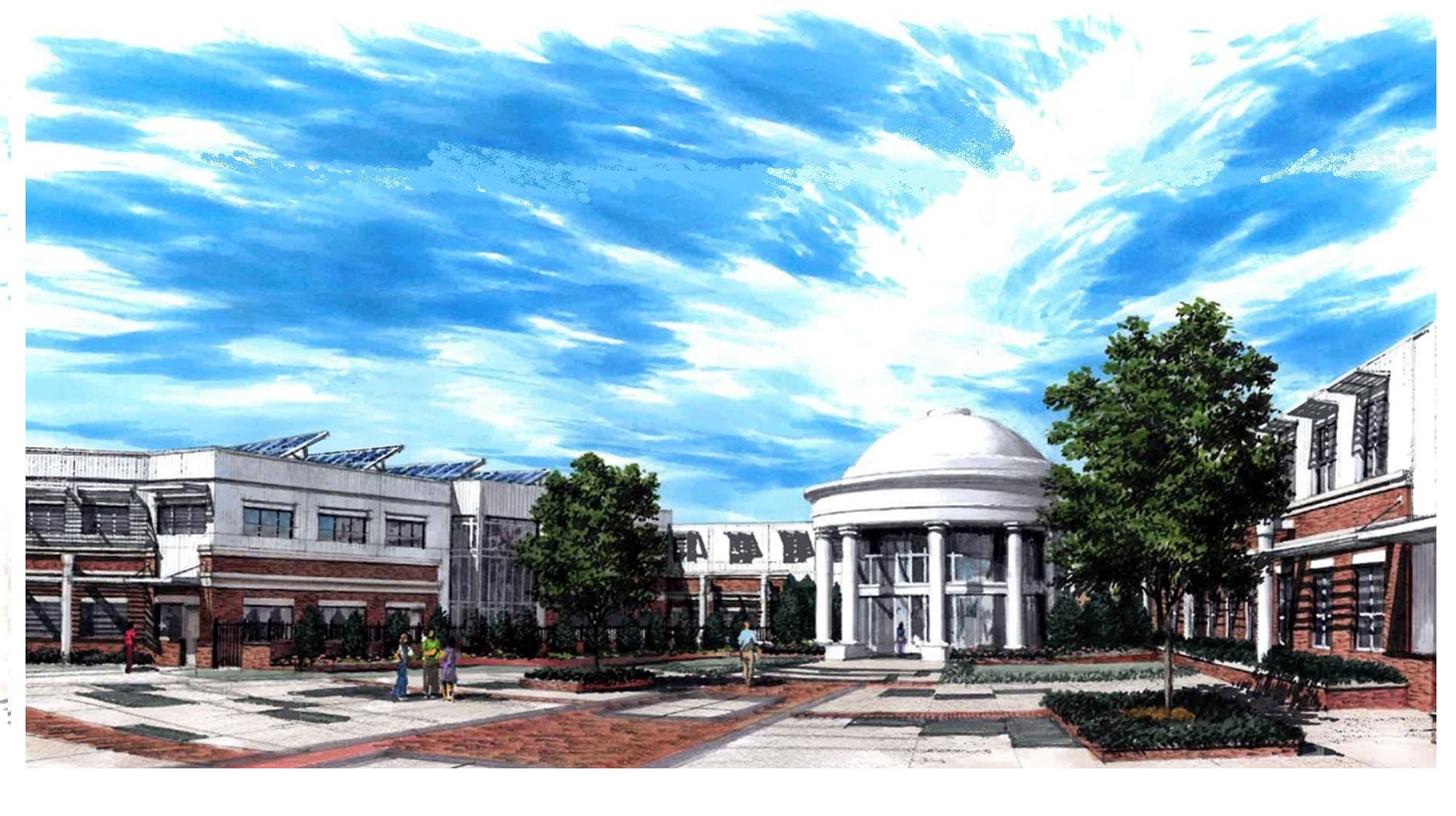


![Members of the color guard practice with their flags during a color guard 8th period. “In the fall, you have to be more versatile,” senior assistant color guard captain Gwyneth Moreno said. “There’s definitely a lot more running around and [you have] to be aware of different instruments and learn music. It’s a more militaristic kind of way we rehearse. In the winter, you’re able to do harder tosses because you don’t have to adjust to any wind.”](https://www.tjtoday.org/wp-content/uploads/2025/03/goodIMG_6547-2-1200x800.jpg)
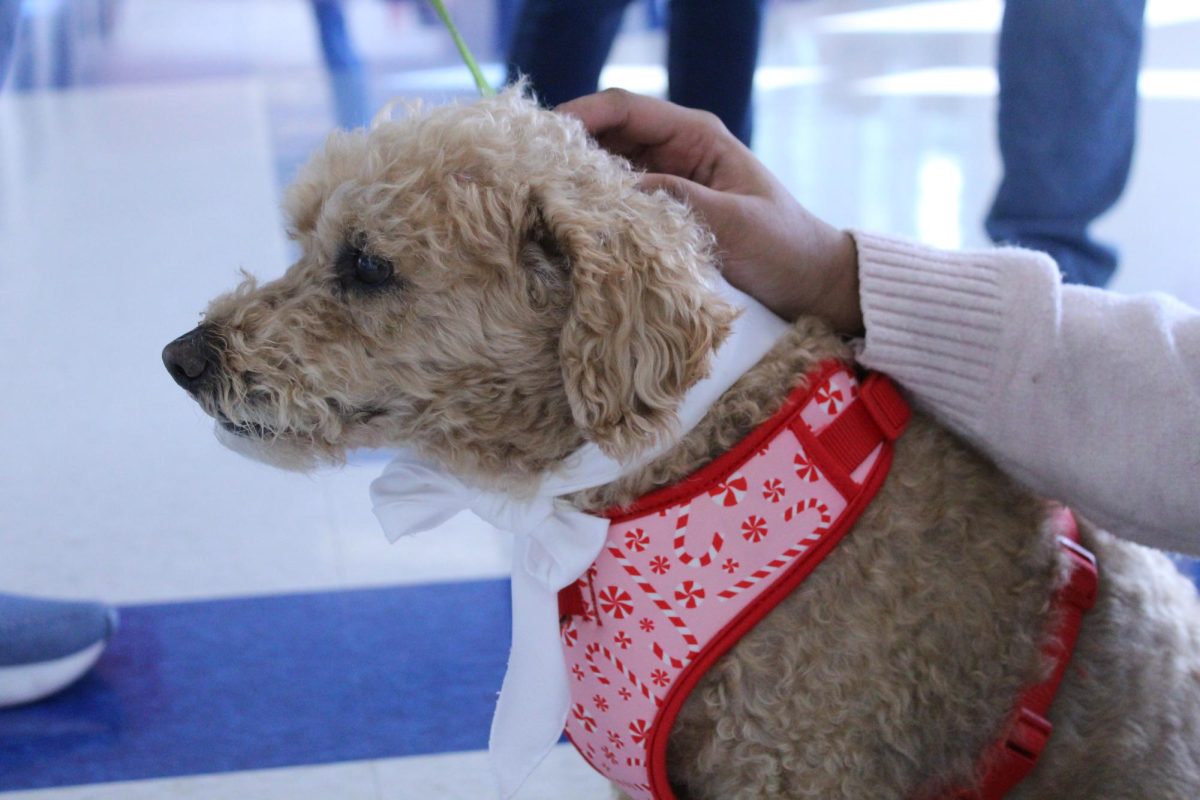

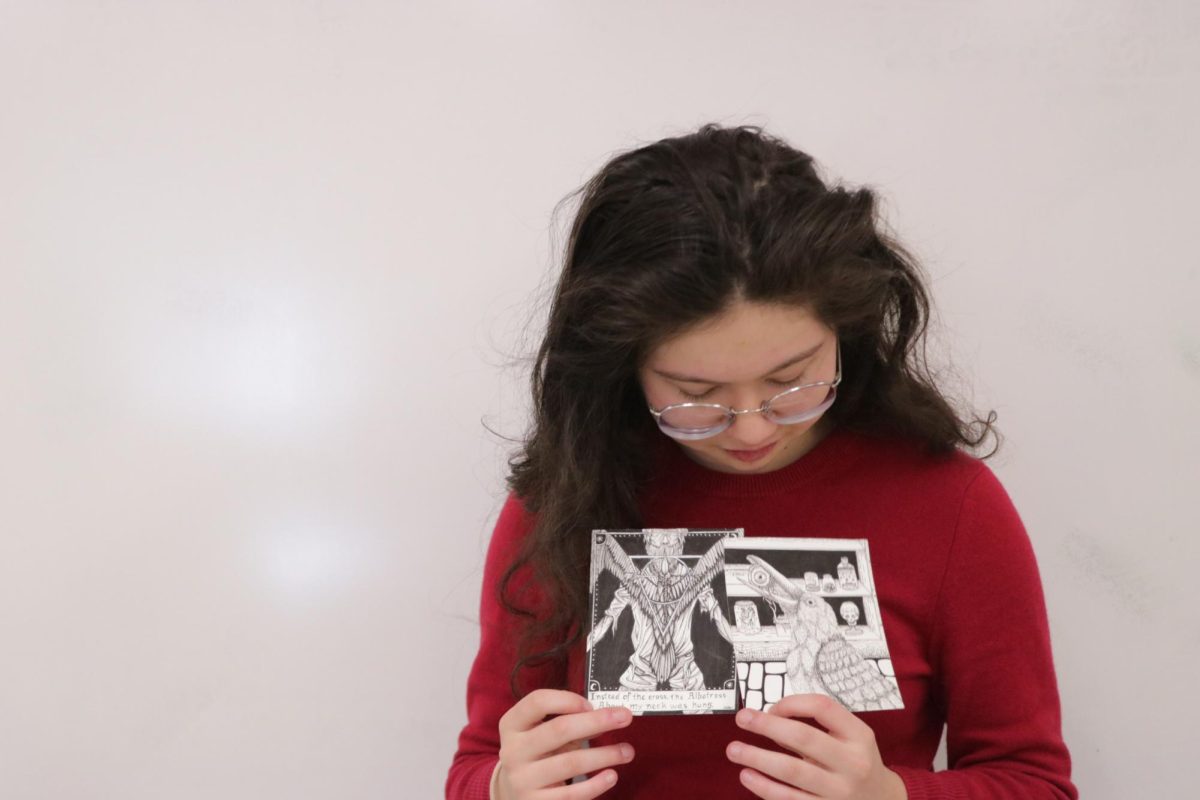
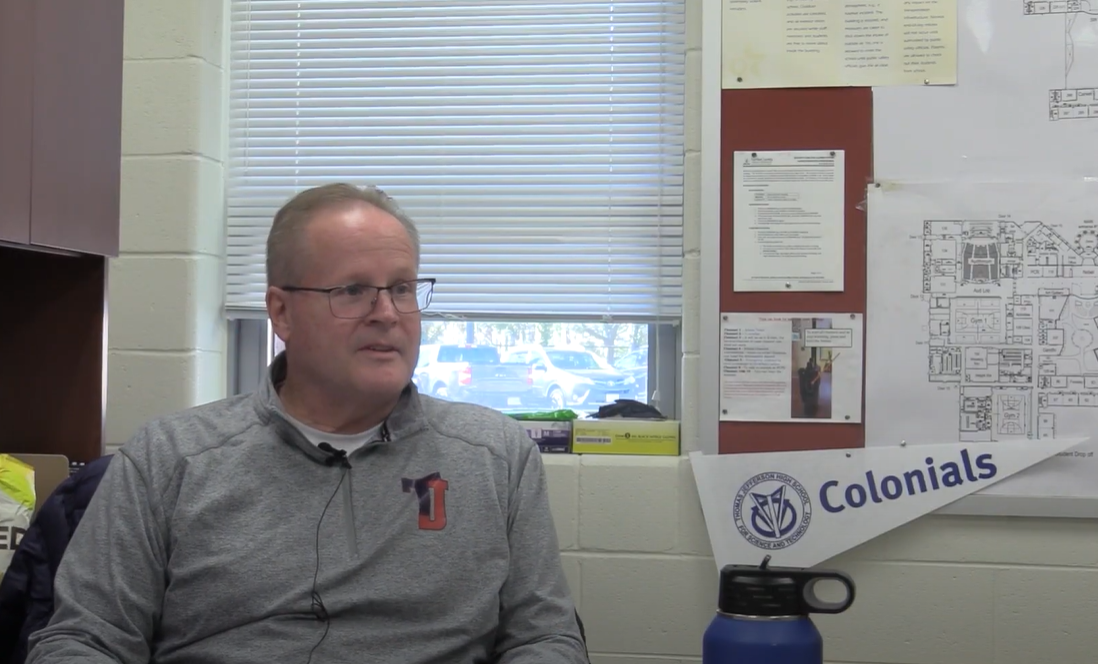
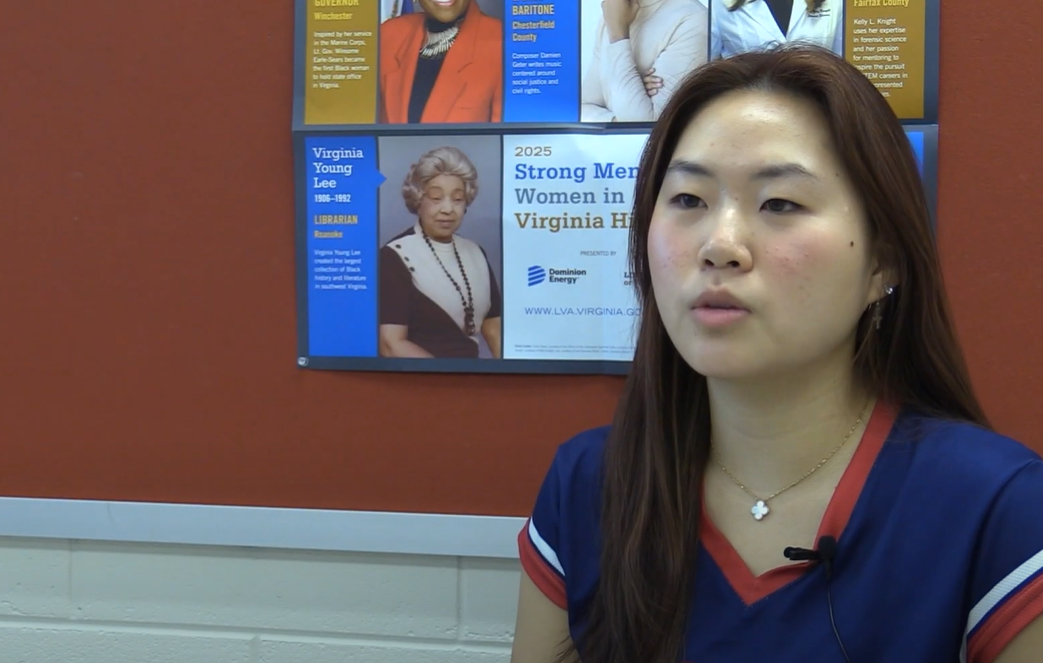

![Students take taffy from the tables in Nobel Commons. “Get the word out and let everyone know,” principal Michael Mukai said. “We want to share this moment before we go away [for spring break].”](https://www.tjtoday.org/wp-content/uploads/2025/04/IMG_4372.jpg)

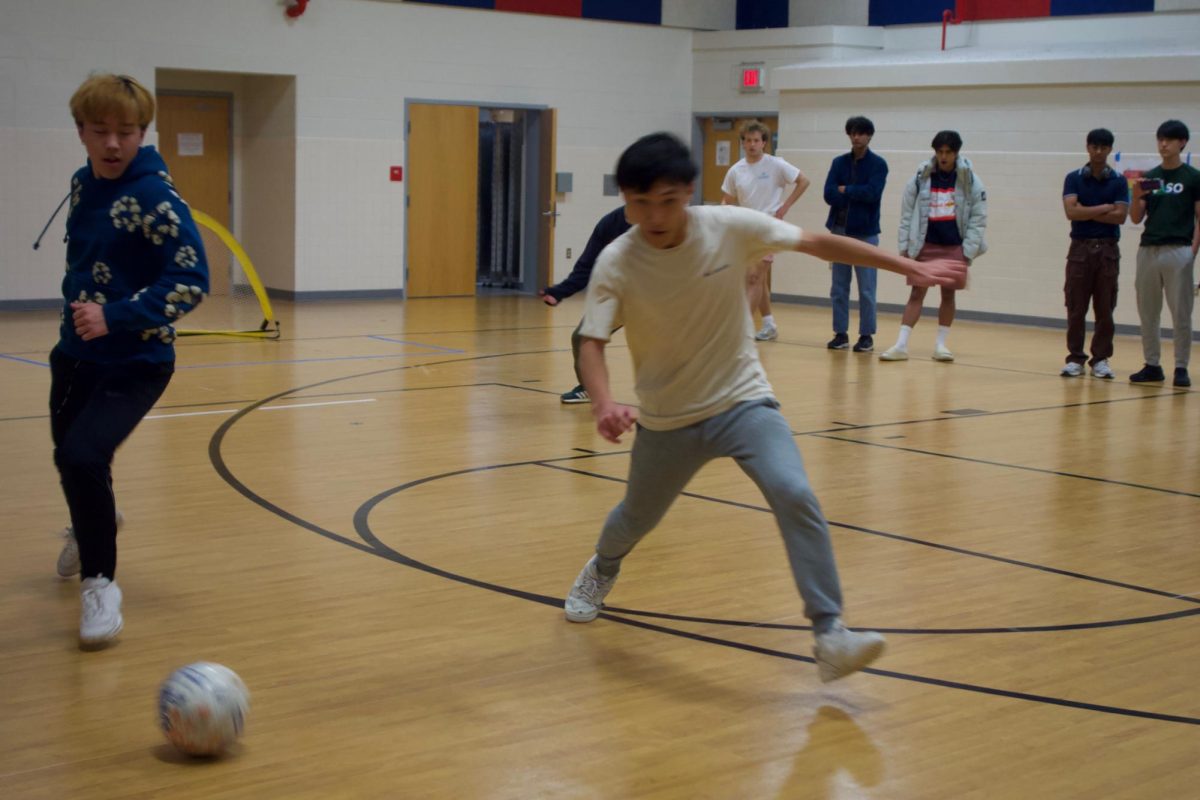
![Students and teachers at the town hall passionately spoke about issues that were brought up, such as the retake policy, the 70/30 split between summative and formative grades, and academic dishonesty. “Every single month, we go to something called the Superintendent Advisory Council meetings that address county-wide issues, for example, the 70/30 split with the summatives and formatives that’s going on right now as well as other [issues] you all have,” senior SGA secretary Jaydon Son said.](https://www.tjtoday.org/wp-content/uploads/2025/03/IMG_8917-1200x800.jpg)
